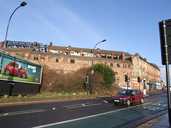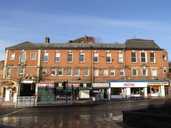Story: Rohan Francis
Perched on the hillside overlooking the Wicker arches, Spital Hill Works was once home to a collection of Victorian manufacturers working in steel and silver. Now, after years lying almost completely empty and exposed to vandalism and fire, the crumbling remains of one of Spital Hill's most neglected buildings could be about to receive some much needed attention.
Sheffield City Council's Planning Enforcement Team are encouraging the owners of Spital Hill Works, latterly known as Lion Works or Lyon Works, to apply for planning permission to repair the exterior and roof of the building.
The derelict brick built Victorian structure, (one of three listed buildings in the vicinity), is being tackled by Council officers under their ‘Stuck Sites’ project, with funding coming from the Council's ‘Local Growth Fund’.
The project aims to improve the negative impact of neglected buildings by persuading owners to carry out renovation work or release the site for demolition so it can be used for redevelopment.
Renovation
Work on the Grade II listed factory, which consists of two long buildings to the rear of 87-91 Spital Hill, is likely to involve the complete replacement of the timber roof structure and covering, which has been badly damaged by fire in the past. As a listed building, repairs will have to be made without alteration of the original architecture. Any materials, such as roofing slates, will have to be approved by planning officials.
Planning officers told the Messenger that they expected the building to be weather-tight and visually improved by the end of the summer.
Student accommodation
A new lease of life is also planned for the three storey building fronting Lion Works. Number 87-103 Spital Hill is currently occupied on the ground floor by several shops and businesses. Council planners have granted permission for the two upper floors to be converted into student accommodation for 20 people.
The design for the building's conversion, involves the removal of existing internal partitions and the installation of new bedrooms and shared dining and bathroom facilities. Sound and thermal insulation will be upgraded and existing windows and entrances will be renovated.
Because of the building's Grade II listed status, the Council can only allow minimal changes to the brick exterior. The applicants have had to win approval for a change of use from office to residential and to pay careful consideration to the rules on changes to historic buildings.
Full details of the plans are available at the Council's online planning portal:


