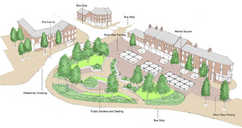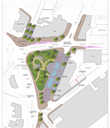The Council and New Deal have released their plans for the redevelopment of Ellesmere Green, as part of the Masterplan proposals, after consultation with the Spital Hill Project Group and local residents and businesses.
The Ellesmere Green proposals are the first phase in the plans to make Spital Hill “more attractive to shoppers, to improve the economic vitality of the area and encourage the creation of new business and expansion of existing ones”. Plans for the improvements to the remainder of Spital Hill are to be drawn up at a later date.
What changes are planned?
Space has been allocated for an open market with 26 stalls. This is proposed to run weekly on a weekday (with Fridays preferred), with the potential to hold themed markets, such as Arts and Crafts, on occasional weekends. The stalls would combine local traders, identified by New Deal and other organisations, and traders from across and beyond Sheffield. The aim is to encourage business activity and provide opportunities for local people to develop and try new business ventures. This space can be used at other times for community events. Parking facilities are still being investigated.
The Green will be converted into a town garden with colourful flowers and planting, public art, play areas and increased and varied seating. Railings will surround the Green, providing reassurance for parents that their children can play safely away from traffic.
Although some trees will be removed, the majority will remain and planting will be designed to allow views across the Green. A path will link the Green and the Vestry Hall. Lighting will be improved in both the Green and Market Square, including the electrical points for the tree lights.
The toilets would be demolished with Sorby House facilities serving as alternatives during the working day.
Ellesmere Road would be closed to traffic other than that servicing the markets and shops, by rising bollards. Buses using this area would be re-routed with new laybys on Gower Street.
The proposals are being discussed with the people directly affected over the next few weeks. Although there will be opportunities to comment when further designs are drawn up, expected to be by May 2007, comments on the plans can be made, in the meantime, to Chris Birks on 273 5880 or email: chris.birks@sheffield.gov.uk.
Work is hoped to commence in early 2008.
For a more detailed view of the plans, please download the following PDF documents:



